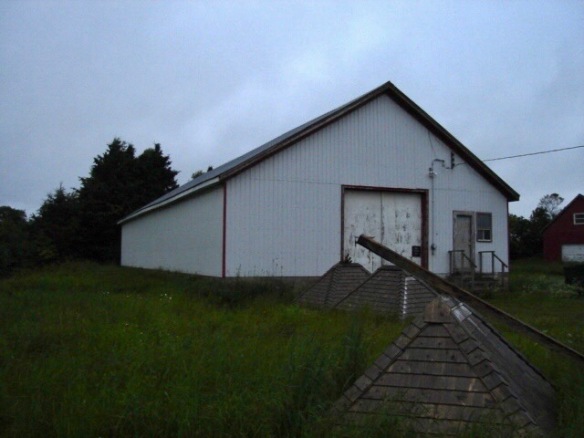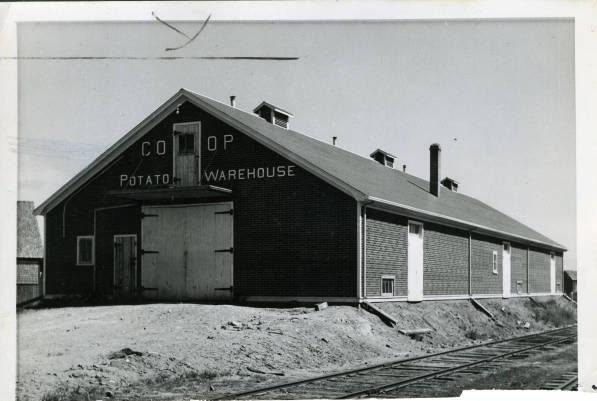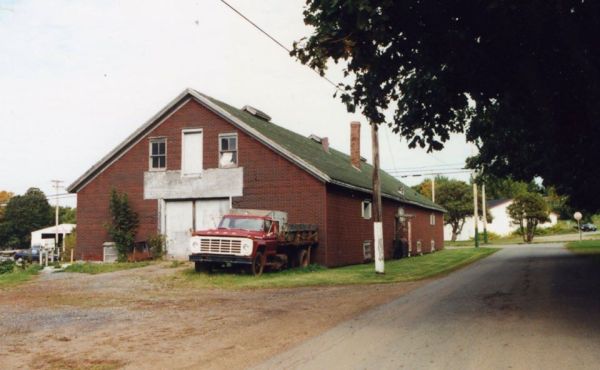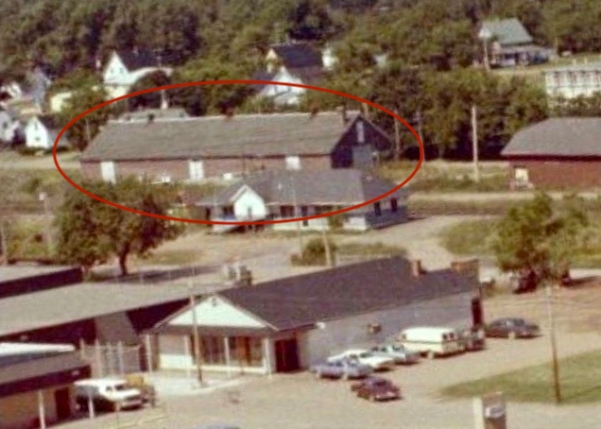
The former Vernon River Co-Op Warehouse built in 1947. July 2013. Chris Mears photo, used with permission.
Since the very conception of this layout, a mystery has been at the back of my mind. That is the mystery of the Vernon River Co-Op Warehouse.
Perhaps not as much of a mystery as a minor annoyance. You see, the photos I have are only but a tease only providing partial views of how this building looked while it was still rail-served.

There is one fact working for me: the building still stands today- rails to trails use it as a workshop. Having an accurately sized model will not be a problem; however, its freight doors and roof vents have been removed, and the roof and siding have been replaced.
I’ve reached out to local area Facebook groups to find a better photo of the building with its freight doors still intact, to no avail. I’ve reached out to the archivist at St. F.X. University, which does have a giant photo collection of Co-Op buildings, PEI included- to no avail. (One avenue I have not yet explored is to contact rails to trails and see if I could be allowed inside to see if the door framing is still visible.)
This information gap has mostly left me to fill in the blanks myself.
However, just this morning, I had a bit of an “ah-ha” moment.
I don’t know why this didn’t hit me before now, but I had already been aware of direct evidence that the co-operatives routinely shared building plans, being co-operatives and all. One such example is the Co-Op Potato Warehouses at Morell, Tignish and Souris being nearly identical.
Could the Vernon River Co-Op warehouse be a shortened version of these other warehouses?

Morell’s Co-Op Warehouse. Year and photographer are unknown. St. F.X. University Archives.

Souris Co-op Warehouse. Steve Hunter photo, year unknown.

Tignish’s Co-Op Warehouse. Year and photographer are unknown. Note that the building is nearly identical to Morell’s warehouse, a county away.
What caught my attention is how similar the front of the Morell warehouse looks to the front of the Vernon River warehouse. The large double door and loft door are of identical construction. The chimneys are similar. While in different locations, the man-door and window are of very similar structure. What we can see of the first freight door shows us that these doors are also very similar, if not identical, to the Morell warehouse.
To corroborate my theory, I took to Google Earth and went back in time to 2015, when the Morell warehouse still stood. Now, the two warehouses’ lengths obviously differ- we don’t need Google to tell us that, but I was most interested in finding out if the buildings were the same width.
I’ll be the first to tell you that Google Earth’s measurements aren’t always so accurate (they even admit this themselves). Still, I figured that if I measured the buildings from a satellite image taken on the same day, I’d be able to figure out if they were the same size.
What I came out with was this:
Morell warehouse= 43.24′ x 122.82′
Vernon River warehouse = 44.91′ x 82′
Given Google’s inaccuracies and satellite imaging variables, the widths are very close indeed. I’ll take that as a win.
So now we know that the Vernon River and Morell warehouses were, in all likelihood, the same width. The similar width dimension, look, owner, and use of the building make me feel comfortable using the Morell and Souris photos as a reference for the Vernon River build. The Morell and Souris photos, along with a scale drawing of the Morell warehouse Steve Hunter gave to me, will most certainly get me most of the way there.
Without a photo showing the Vernon River warehouse’s entire side, we don’t know how far apart the two freight doors were.
I can figure this out in two ways:
– Obtain permission to enter the warehouse as it stands today and see if the door framing is still visible from the inside.
– Measure the outside of the warehouse and use the 1958 air photo to scale out the door centres.
These methods will have to wait until the snow melts, but I’m happy having figured out the process I’ll have to follow.
One final question I may never have a firm answer on involves the relationship between the truck door and the foundation.
In the Souris, Tignish and Morell photos, the land is built up to the top of the foundation to meet the truck door- meaning the truck door doesn’t go through the foundation. However, in the Vernon River photos, it appears as if the foundation has been cut to allow for a taller truck door. The man door placement above the foundation caught my suspicion and made me believe that the ground was initially built-up like the other warehouses. For some reason, the door’s height needed to be increased, so the foundation was cut to allow for this.

As you can see in the 1981 Vernon River photo, it looks as if a whole new door frame has recently been installed and the earth around the foundation excavated. The man door remains above the foundation. Perhaps this is all the evidence I need.
After studying the images, I have concluded that it’s very likely that at some point, the foundation was cut to accommodate a taller truck door- most likely in the early 80s. Wouldn’t the man door be cut into the foundation if the building was initially built like this? I feel confident I can model the door as shown in the Morell photo, with it being accurate.
Unfortunately, I’ll have to wait until the spring to further this research as it requires a field visit. Still, I feel confident that I have most of the information I’ll need to scratch-build this building.
If you’ve stuck with me this long, thanks for reading.
CM









Nice blog on railroading of the past on PEI. Cheers.
LikeLiked by 1 person
Thanks for looking!
LikeLike